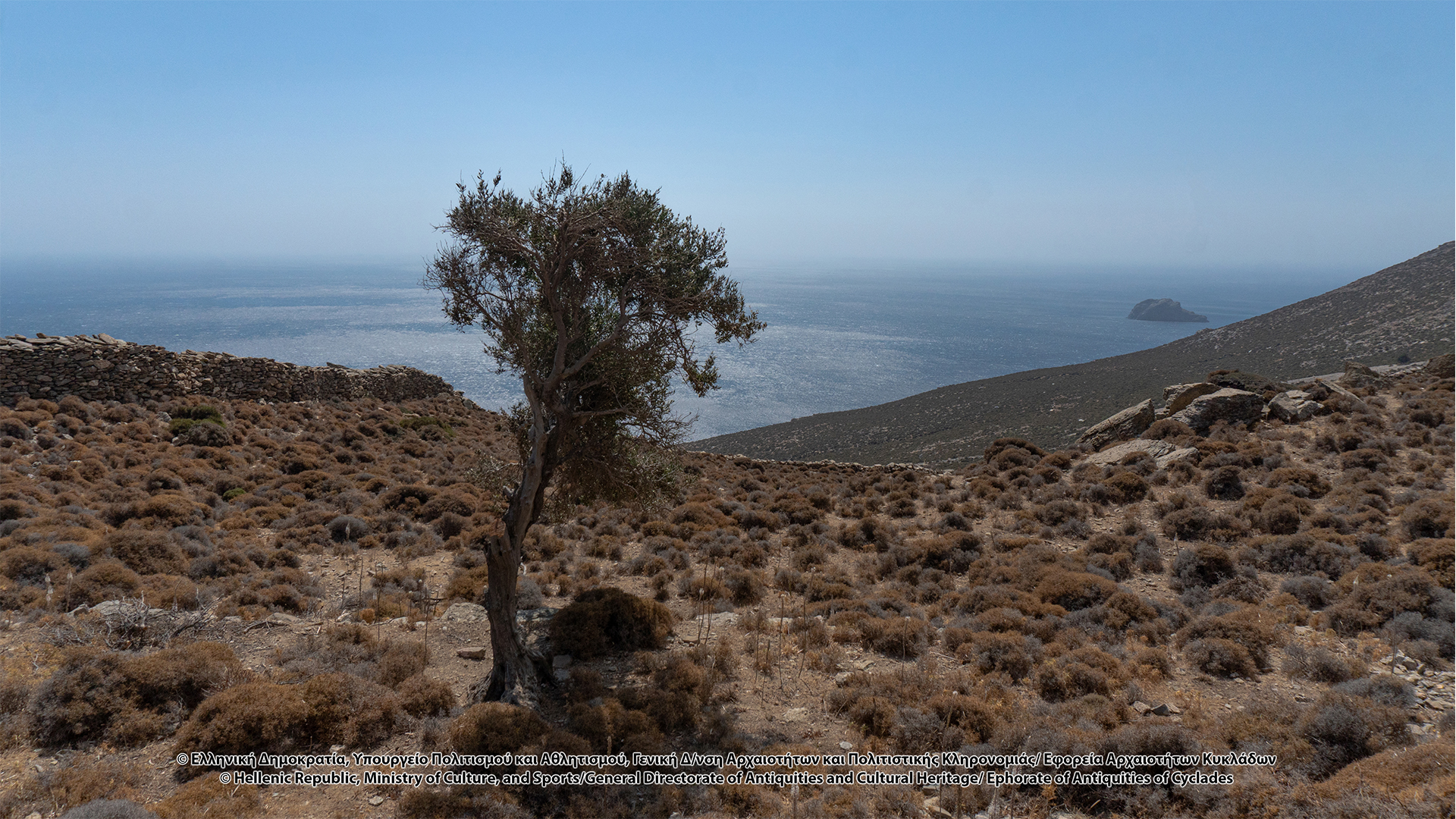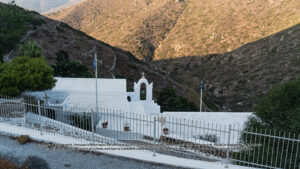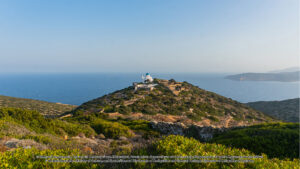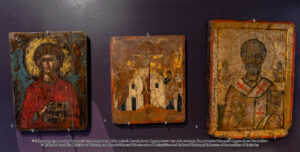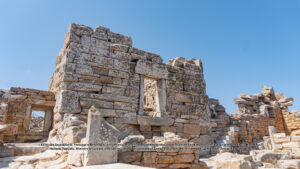For the first time it is mentioned in the Testament of the Hieromonk Makarios, in Code 91 of the Monastery of Hozoviotissa, the “Vraveion” or “Vreveion”.
The church is one-room vaulted with a semicircular external arch, in which, internally, an arch niche extends, a Prothesis niche extends to the north and a small rectangular niche extends on the west side of the built sanctuary. In the Prothesis niche there is a “sea” (crucible), which is covered by a glazed ceramic panel. A rectangular skylight opens above the entrance door to the west wall. Inside, two spaces are formed, the narthex, to the west, and the main church, which communicate with each other through a double-leaf wood-carved door with extremely elaborate decoration. The narthex was formed in the next phase with the addition of a transverse partition wall. Rectangular niches are formed on the north and south walls and two windows are placed on the south wall, having destroyed the murals at their opening point. Of these, the east is framed by previously used marble piers. In the lintel of the western and larger window the date “1778” is engraved, revealing the last, probably, structural intervention in the church. The rectangular windows on the north and south walls of the church should, probably, be dated around that time as well. In the narthex there is a cistern opening for the collection of rainwater from the outside space through a pipe to be stored under the floor.
The masonry of the church consists of coarsely processed local stones (pasparopetres), with plenty of mortar at the joints as a binder. Traces of “porcelana” (a mixture of lime and soil from Thera) are preserved on the outer surface of its walls, which was used as a coating to give protection and greater strength to the walls. The floor of the Chancel is raised and covered, like the floor of the main church, with square ceramic tiles with curved “fingermarks”. The roof is covered with tiles, something that is not common in other churches of Amorgos. The church has frescoes dating back to around 1700. Among the representations in the sanctuary, the Sacrifice of Abraham, the Burial of the Lord and the Second Coming, stand out, while in the main church, Agios Ioannis Chrysostomos and scenes from his life are depicted.
To the south of the church there is an adjacent cell, now in ruins. It is a two-storey, later construction, with a trapezoidal floor plan. The connection between the floors was made with an external staircase placed on the west side, which ended in an “embrostiada” type rooftop, which was supported by an arch. The needs of the east wall of the building were covered by the adjacent rock. The entrances of both floors were on the west wall. The building material and the way of construction of the masonry is exactly the same as that of the chapel. The ground floor served as an auxiliary space, and the first floor as accommodation.
Means of access:
CAR
,
BUS
,
TAXI
,
TRADITIONAL PATH: "Palia Strata" Route
Chora – Monastery of Hozoviotissa- Kapsala – Asfontylitis – Potamos – Cove of Aegiali
Starting Point: "Kalogerikos" Point in the Chora.
Opening hours:
After contacting the Ephorate of Antiquities of Cyclades and the Archaeological Site Guards of Amorgos
Entry fees:
Free

