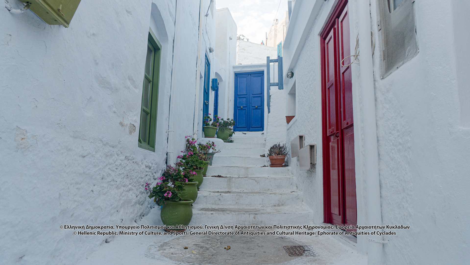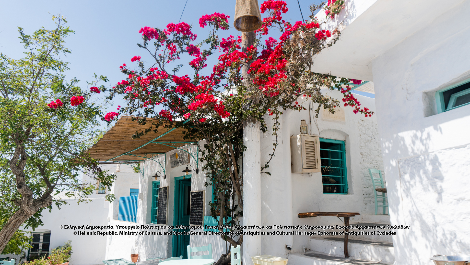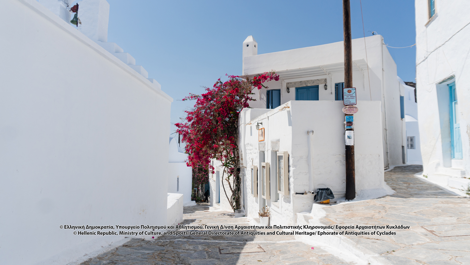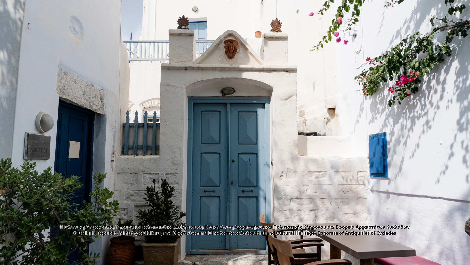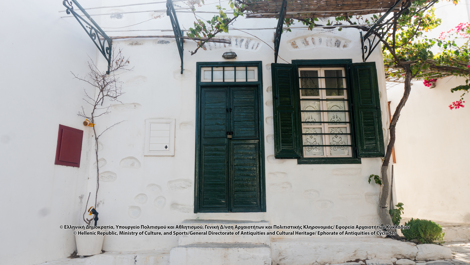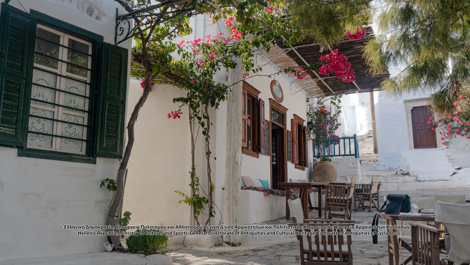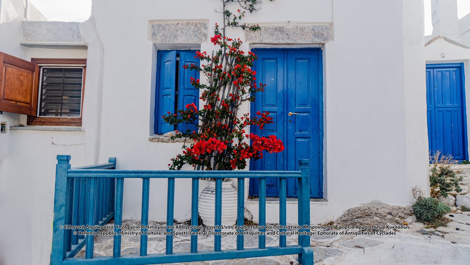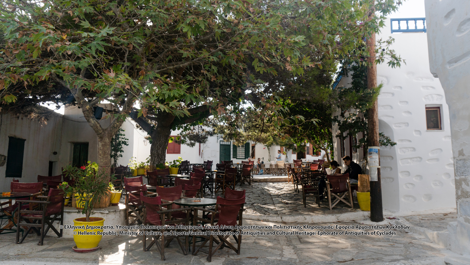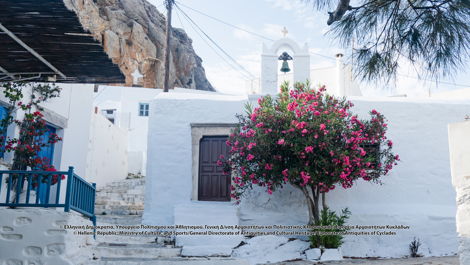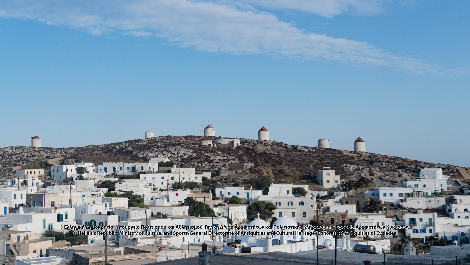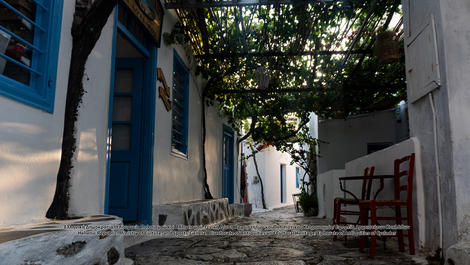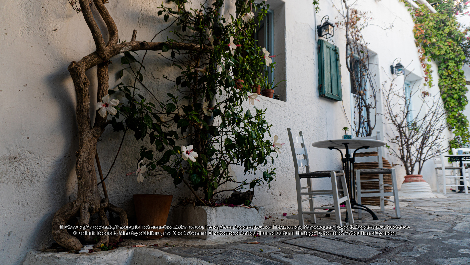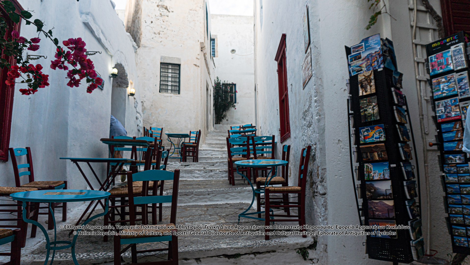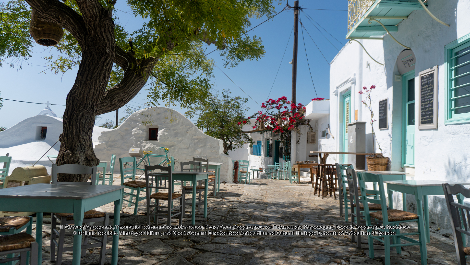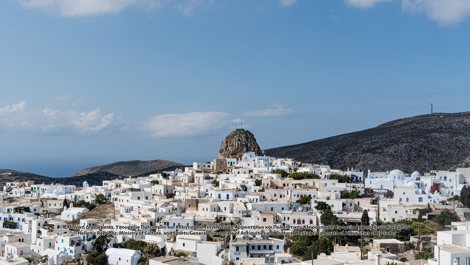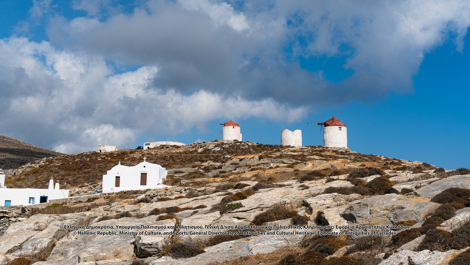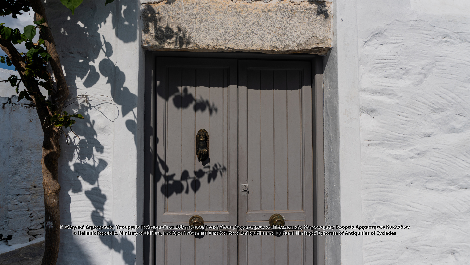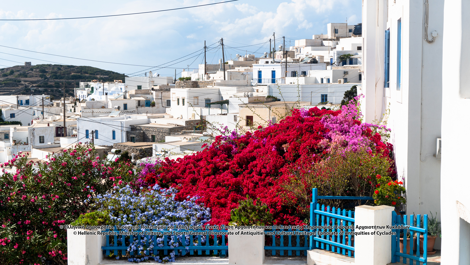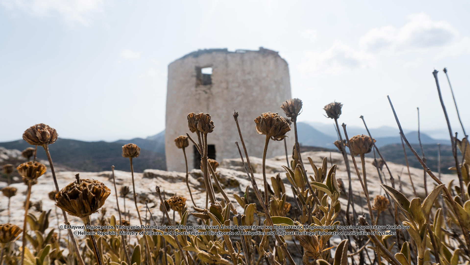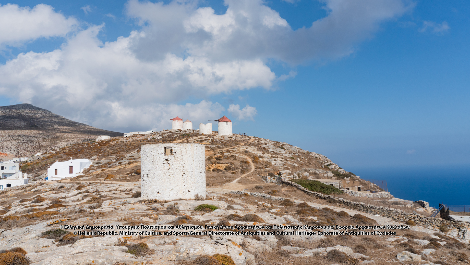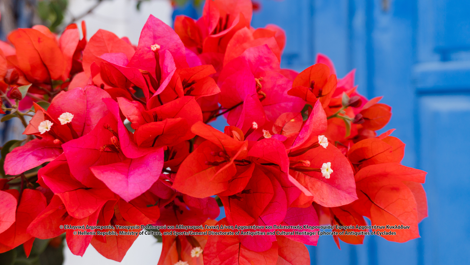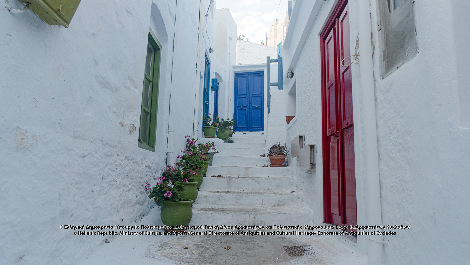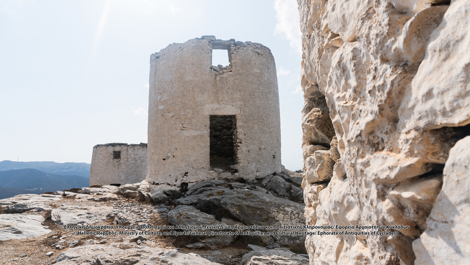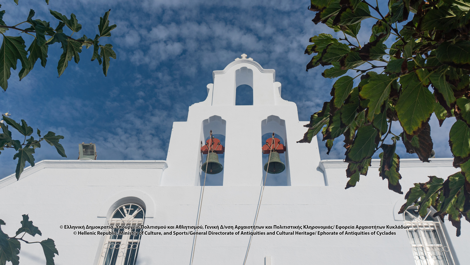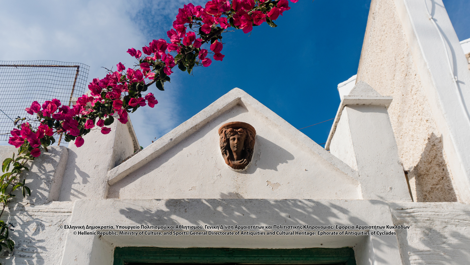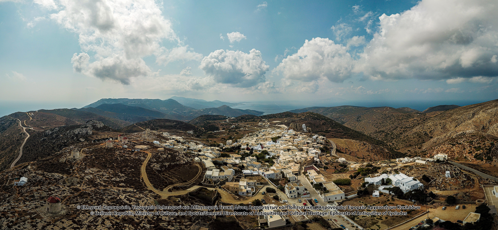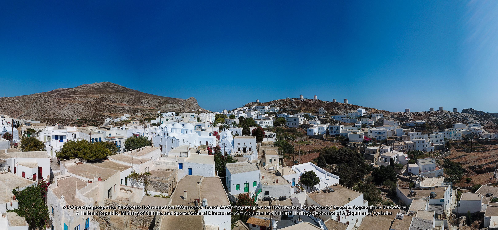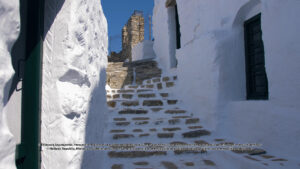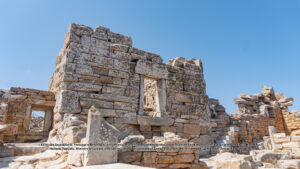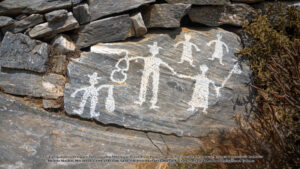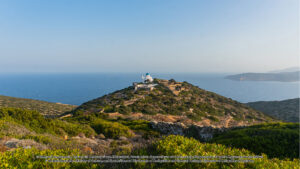During the Early Byzantine period (7th-9th century), the unrest in Byzantium in combination with the increased piracy at sea, forced the population of the islands to relocate to safe and fortified places. In this context, the people of Amorgos chose a key, safe place, in the middle, approximately, of the island, at the foothills of an extremely steep rock, 65 m high, to live, probably establishing, at that time, the residential core of the Chora in the North. In addition, they strengthen the natural fortress, as evidenced by limited remnants of artificial fortifications, of the same period, which are preserved in some places under the later Venetian fortification wall with the embrasures. From now on, the rock will affect the development and urban development of the settlement over time, offering uninterrupted protection. In the Middle Byzantine period (late 9th century-1204) the construction of the Monastery of Hozoviotissa by the Emperor Alexios I Komnenos in 1088, will positively affect the activities on the island, revitalizing the population. The residential core of the Chora will now spread to the eastern foothills of the Castle.
In 1207 Amorgos is bloodlessly occupied by the Ghisi brothers, under the banner of the Venetian Marco Sanudo, founder of the Duchy of Naxos. The Chora will be from the beginning the seat of the new rulers and a refuge for the inhabitants of the island. The reinforcement with embrasures of the fortification wall that surrounds the top of the natural rock of the Castle dates in the first years of their domination. During the Venetian occupation (1207-1269 and 1296-1537) the settlement extends to the south side. Probably then the inner paved squares are formed, which still retain the Latin name “Loza” (Loggia), as well as the main cobbled street, known as Mesi, Platisteno or Kantirimi, from where all the smaller streets of the settlement start, ending at the rock. In fact, some of them are covered, and in the local dialect they are called embrostiades. During the same period, numerous churches, domes or vaulted churches were rebuilt or renovated. Often, structural elements of ancient churches are used in the construction of the church, while the Chora has got about 30 churches, most of which are privately owned. The oldest is, perhaps, Panagia (Virgin Mary) Eleousa (Kyra-Leousa), Metropolis of the settlement during the Frankish period. The Illuminator Christ, Byzantine church and glebe (metochi) of Hozoviotissa is surrounded by a complex of cells and warehouses, as well as arable land. It celebrates every year, on the 6th of August, the day of the feast of Christ. The oldest inscription for the renovation of a church in the Chora, dated 1683, is located in the Church of Zoodochos Pigi. The Church of Agios Apostolos follows with an inscription renovated in 1689. The Church of Agioi Pantes, Agios Ioannis o Theologos, Agia Theodosia, Agios Thaleleos, Agios Thomas, Agios Vassilios, Panagia (Virgin Mary) of Vlisani, Agios Fanourios, the bi-component (two-sectors) Church of the Transfiguration-Agios Stefanos, are some of churches that complement the physiognomy of the Chora. In the following period of Ottoman rule (1537-1824), the settlement expands again, this time to the southeast, at the foot of Troullos hill, where today the cluster of windmills dominates. At this time the types of the Amorgian traditional house are finalized: a) the narrow one-room ground floor single house, mainly in the North, with the entrance on the narrow side, which consists of a single, extremely elongated and narrow, ground floor space, and b) the narrow one-room ground floor single house with a stone arch (doksari) for those cases of houses for which the wooden beams are not enough to bridge the two side walls, thus a stone arch is built, the “doksari”, which allows greater width and height to the building. Against the background of the Venetian-Turkish wars and the weakening of the Ottomans, as early as 1645 there was an increase in the standard of living of the Cyclades. The differentiation of architectural traditions is facilitated by highly specialized craftsmen, who come to the island with the aim of monopolizing the construction activity. Τhe reconstruction of the mansions begins. The new type incorporated morphological elements of the Italian Renaissance and, later, of Neoclassicism. These are usually two-storey buildings, with the living space on the upper floor and the auxiliary spaces on the ground floor. The smaller houses copy the mansions, then leading to the one-room house with a hall, a house which maintained the traditional principles of the one-room house in the exterior, but differentiated the interior space by adding a floor.
Means of access:
CAR
,
BUS
,
TAXI
,
TRADITIONAL PATH: "Palia Strata" Route
Chora – Monastery of Hozoviotissa- Kapsala – Asfontylitis – Potamos – Cove of Aegiali
Starting Point: "Kalogerikos" Point in the Chora.
,
TRADITIONAL PATH: "Fotodotis" Route
Chora – Milies – Agia Irini – Katapola
Opening hours:
Open
Entry fees:
Free

